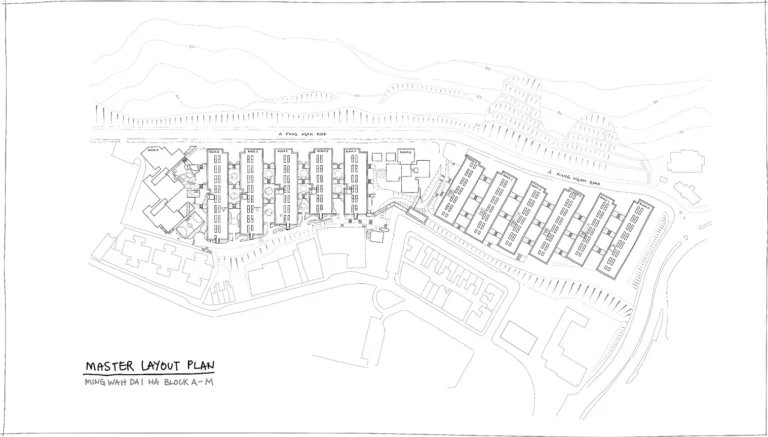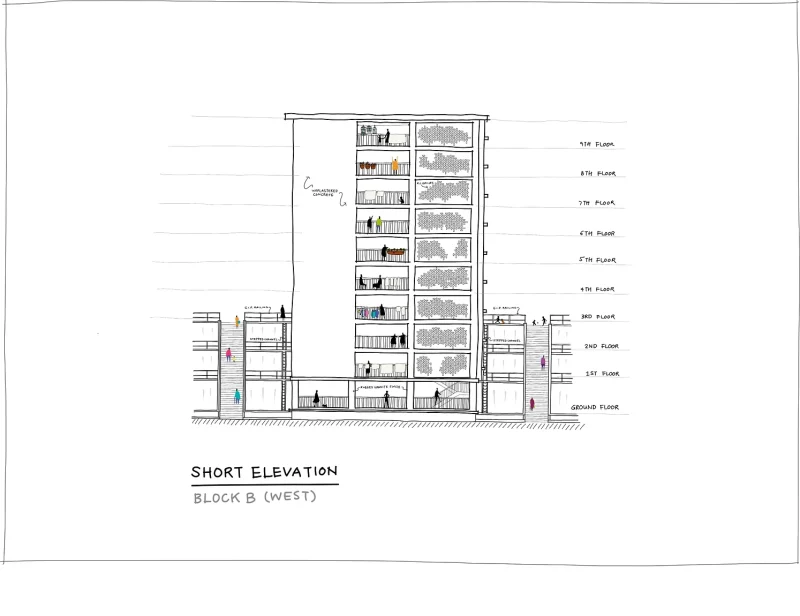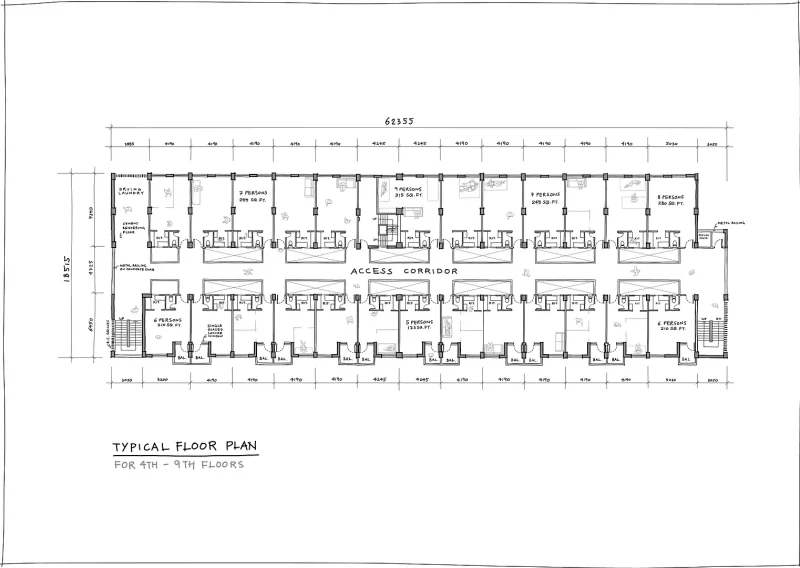Architectural Drawings
Carrying out large-scale construction work along a hillside was a challenging endeavour given the technological limitations at the time. The estate’s layout and design reflected careful consideration behind. We invited young city planners and architects to record Ming Wah via drawings.

Kenneth Chan
Urban Designer

Dawn Wong
Architect

Master Layout Plan

Short Elevation

Typical Floor Plan
細説明華
Ming Wah Dai Ha
Documentary Project
Copyright|Disclaimer | Contact us
Organiser|Hong Kong Housing Society
Collaborator|Dragon Foundation、Lion Head Culture、Hide and Seek Tour
Copyright © 2024 Hong Kong Housing Society. All Rights Reserved.
細説明華
Ming Wah Dai Ha
Documentary Project
Copyright|Disclaimer | Contact us
Organiser|Hong Kong Housing Society
Collaborator|Dragon Foundation、Lion Head Culture、Hide and Seek Tour
Copyright © 2024 Hong Kong Housing Society. All Rights Reserved.